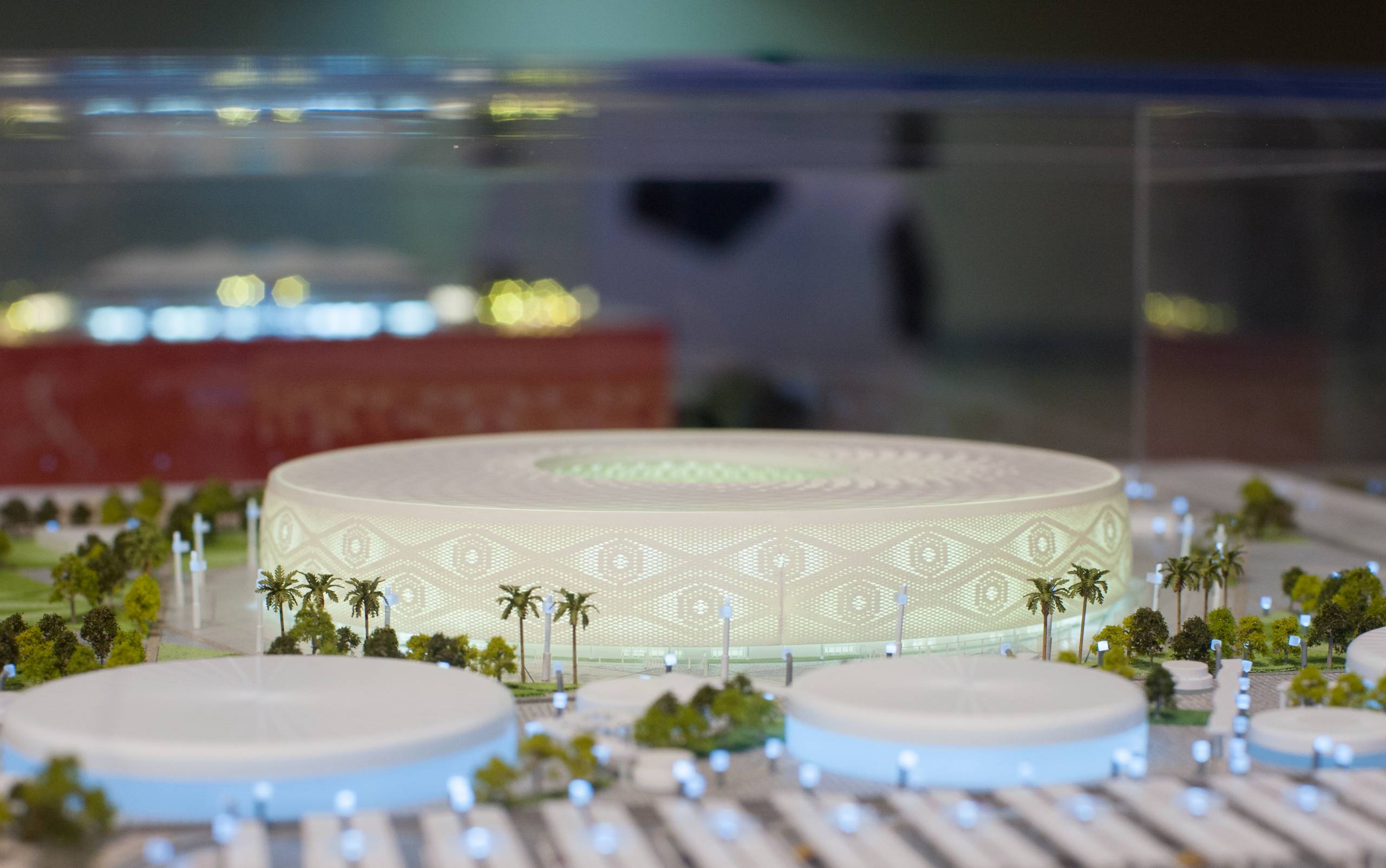Al-Thumama Stadium – Design by AEB (collaborator and end-user in this proposal)

Al Thumama Stadium will become an iconic feature of Qatar’s landscape, from the ground and the air.
Based on the design of traditional Arabic headwear, the Gahfiya, the stadium aims to radiate the culture of the country and region with its intricately designed exterior. Located in the vicinity of Doha’s Hamad International Airport, a short 15km journey south from central Doha, Al Thumama Stadium is named after a native tree which can be found growing in the area. Designed by Qatari architect Ibrahim M. Jaidah, following the 2022 FIFA World Cup™, Qatar’s Supreme Committee for Delivery and Legacy (SC) plans to convert it from a 40,000-seater into a 20,000 capacity stadium, housing a sports clinic and hotel.
Fact file
Official name: Al Thumama Stadium
Opened: TBD (Expected end of 2021)
Capacity: 40,000
Pilot place: Qatar, Doha city, Al Thumama district 12 kilometers south of Doha city
Pilot condition: Under construction
Pilot owner: The Supreme Committee for Delivery & Legacy (SC)
Pilot responsible: Government establishment- The Supreme Committee for Delivery & Legacy (SC)
Main building:
- stadium with capacity of 40,000 seating capacity
- services (general and specialised)
Outdoor facilities:
- four outdoor training pitches
- office facilities currently used by the Qatar Football Association Technical Committee
- parks and parking area
Energy consumption
Main building:
- electric Energy for lighting and electric equipment
- HVAC system (height consumption rate)
Energy Generation: not applicable
Electricity provided by authority (Kahramaa)
Energy Exchange: not applicable
All required electricity to be consumed from government network
Construction:
- Earthworks: 120.000 m3
- Reinforced Concrete: 85.000 m3
- Steel Re-Bar: 12.900 ton
- Formwork: 250.000 m2
- Structural Steel: 10.500 ton
- Facade: 24.836 m2
- Roof Cover: 35.327 m2
Design:
- Architectural Works: 120.000 m2 (Total building Built-up Area)
- Landscape Works: 380.000 m2
- Elevators and Escalators: 28 Elevator & 1 Escalator
Name: Tekfen Construction and Installation Co., Inc., JV &Al Jaber Engineering L.L.C
Distribution: 50% (Tekfen)- 50 % (Al Jaber)
Completion date: 06/12/2019 (expected data)
